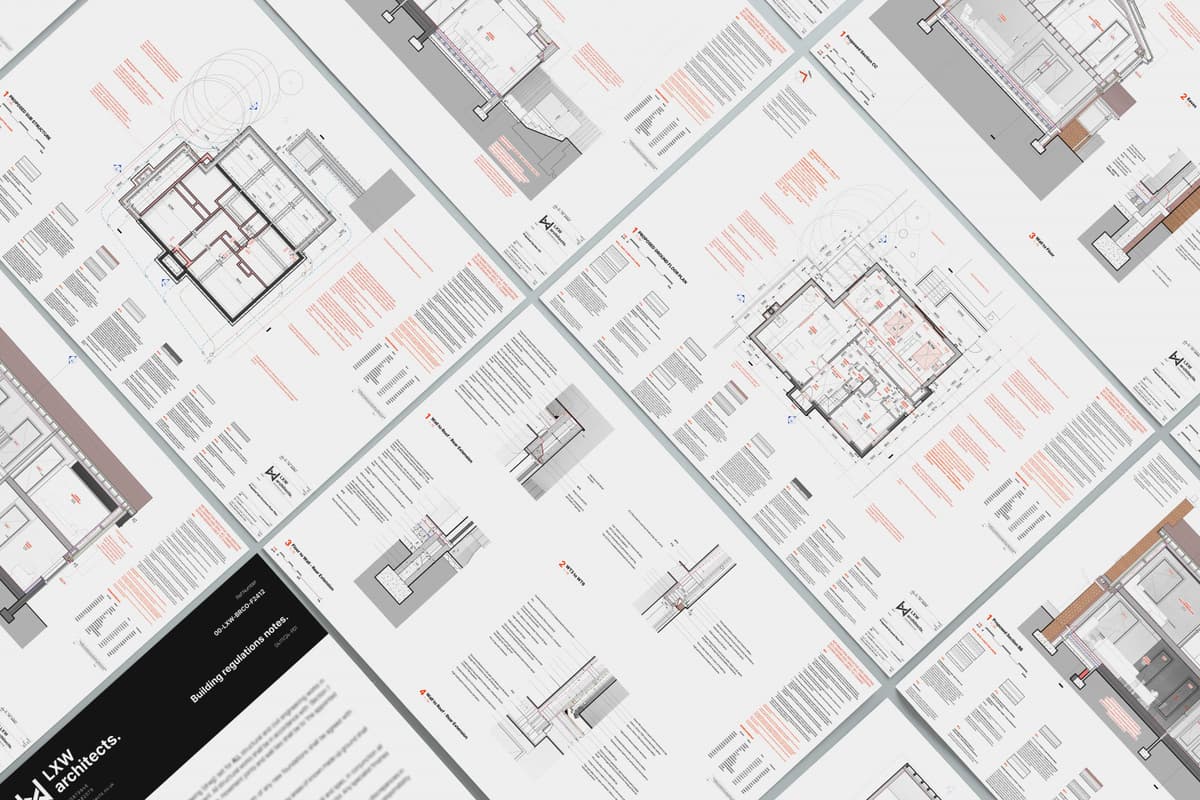
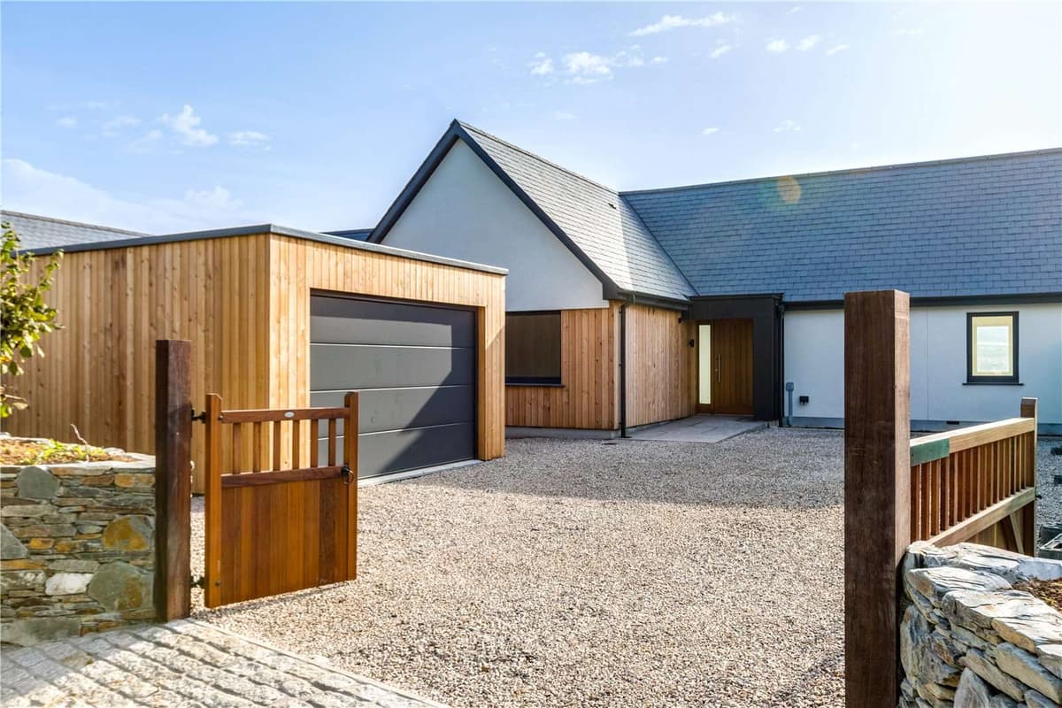
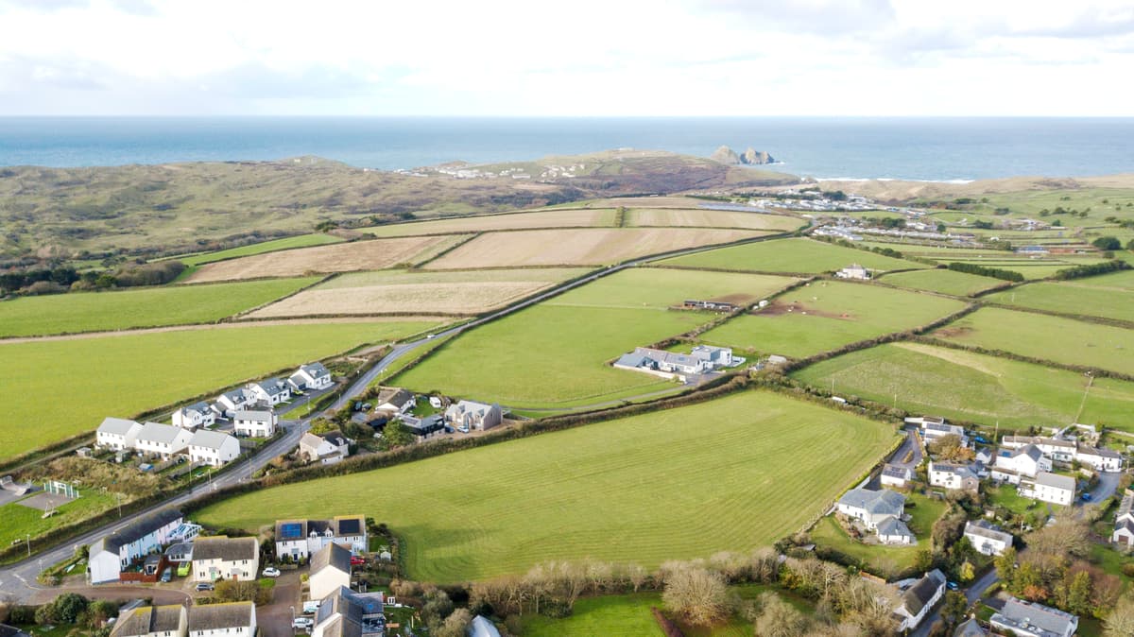
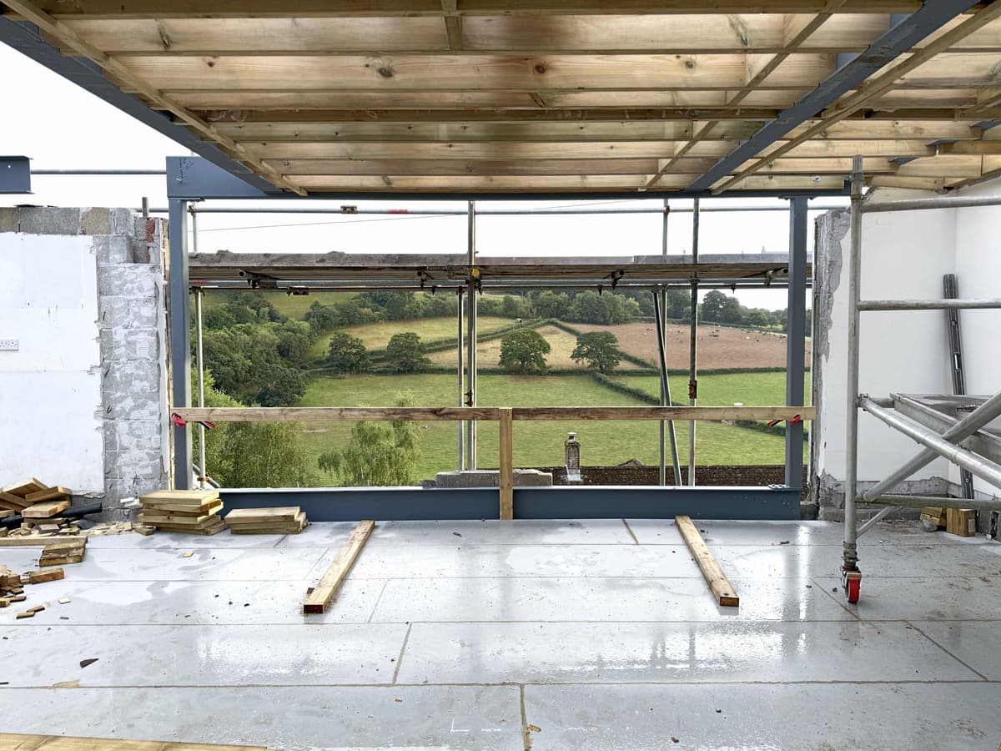
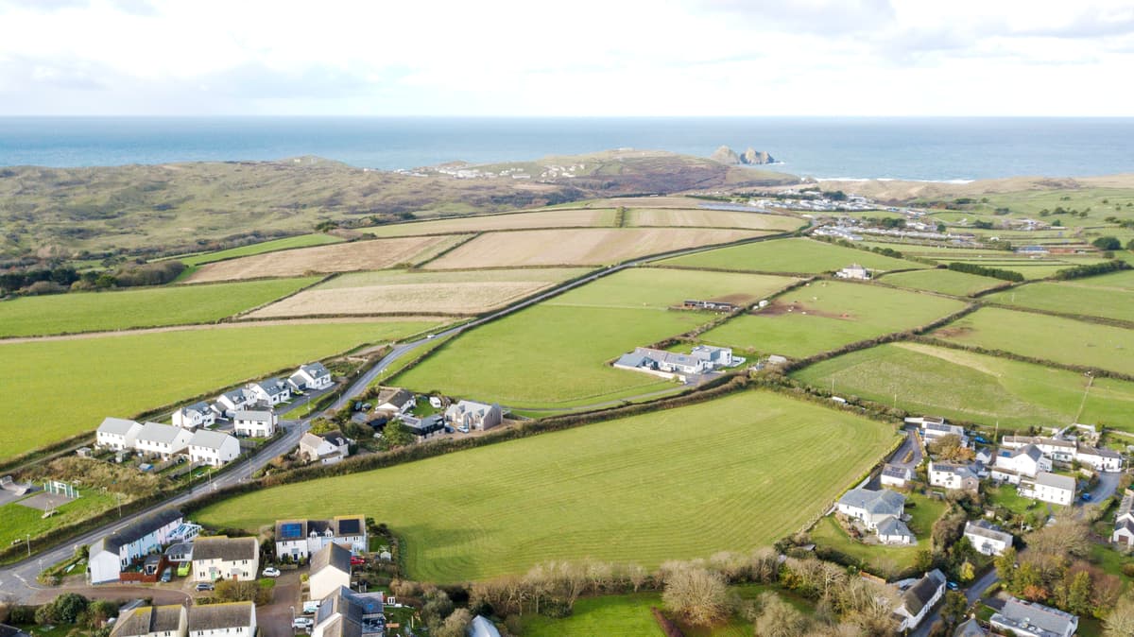
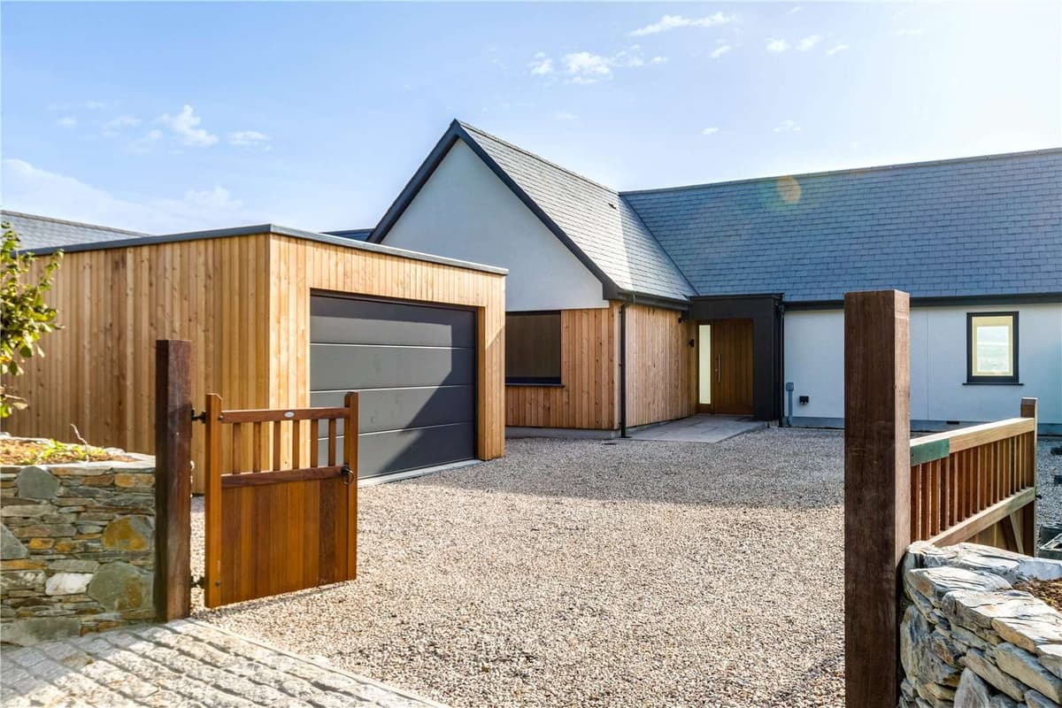






Get expert architectural advice for your project.
- Initial consultation
- Planning permission guidance
- No obligation quote
We aim to respond to all enquiries within 48 hours (excluding weekends / bank holidays).
We are a young, digital-first, dynamic architectural practice delivering bespoke solutions across the South West.
Every client and project is unique. We work openly and collaboratively to create thoughtful architecture that responds to your needs - whether that means creative re-use, an extension, or a new build.
Not everyone can call themselves architects. We are fully qualified and registered, so you can trust in our expertise and accountability.
Explore some of our architectural projects across the region.
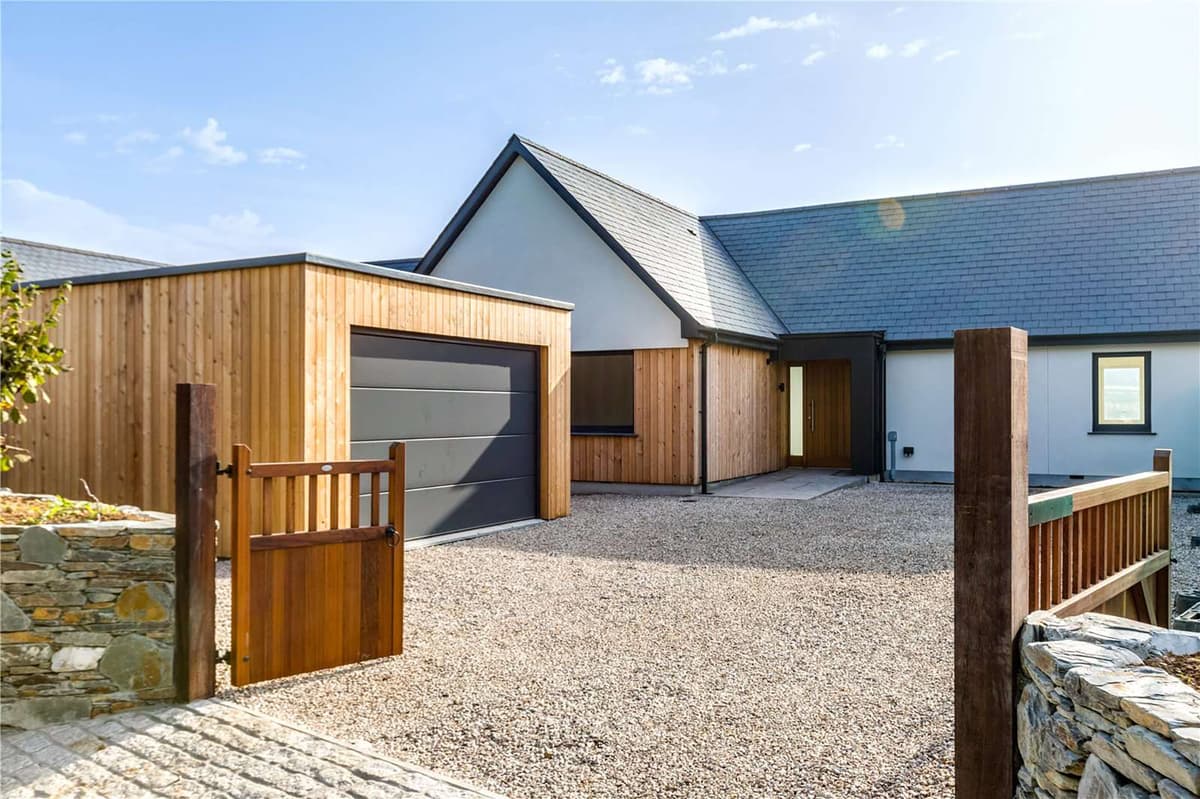
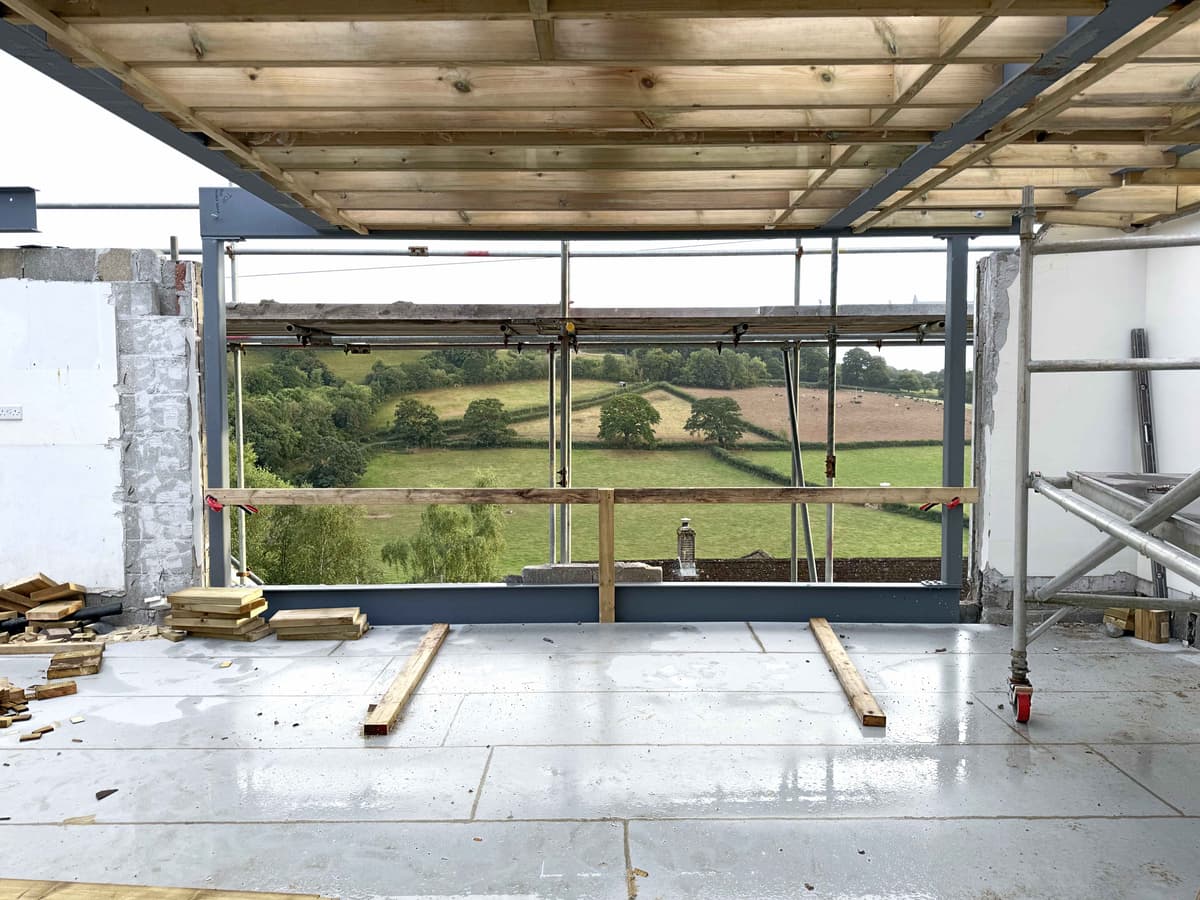
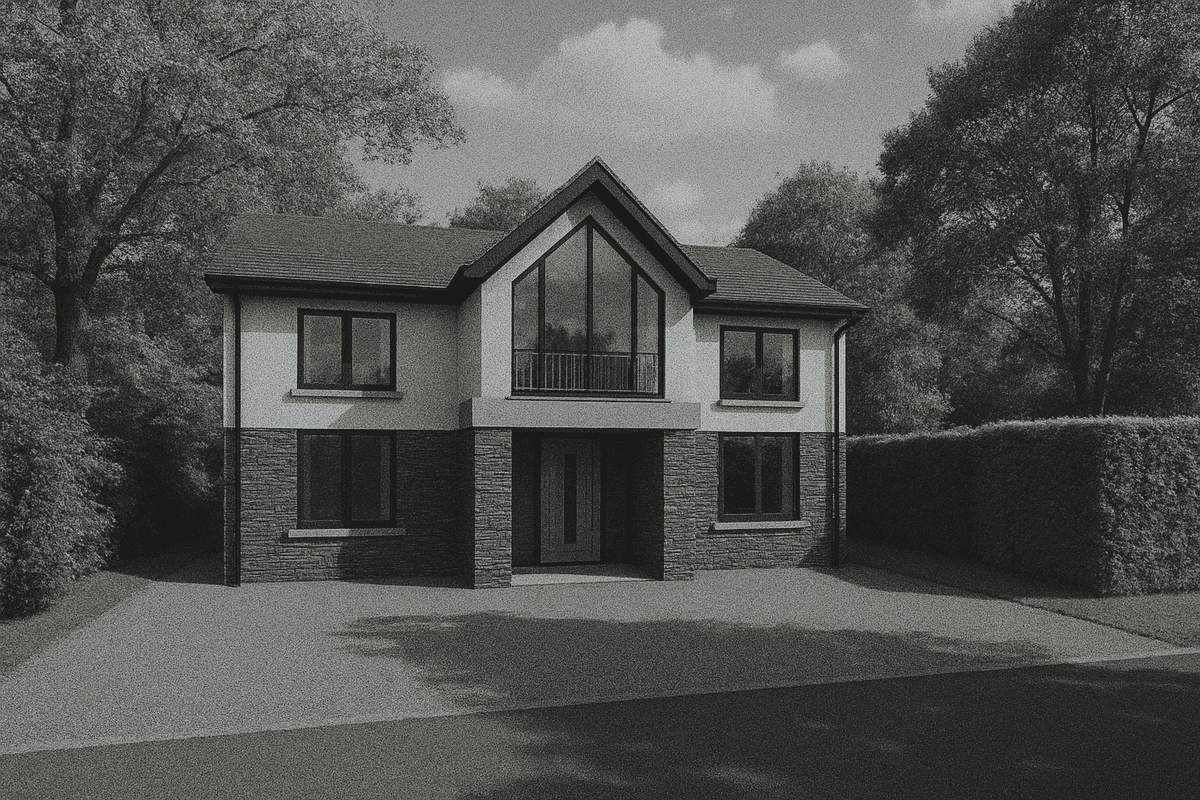
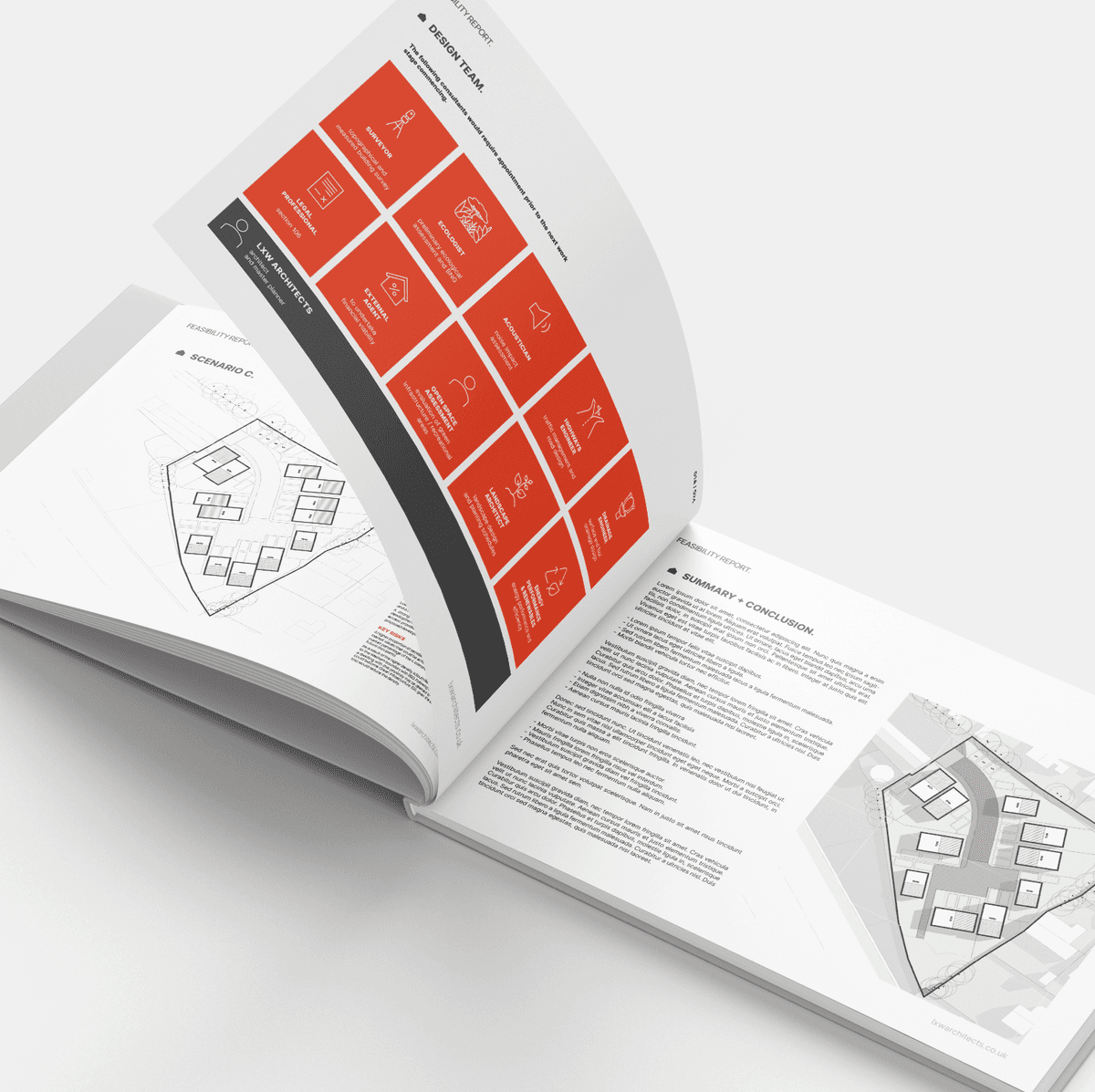
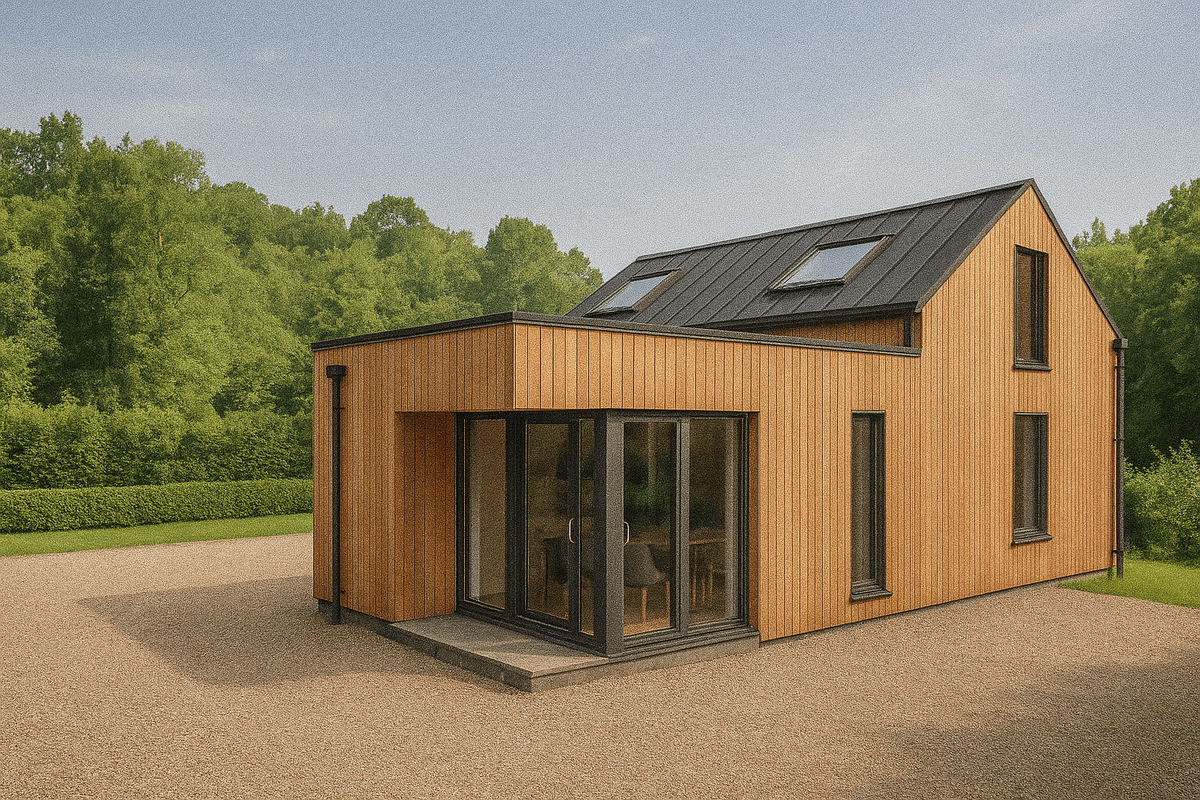
From initial concept to completion, we provide comprehensive architectural services across the South West.
Complete architectural services from initial concept through to detailed design.
Expert planning application support with high success rates across the region.
Full building regulations service ensuring compliance and smooth approvals.
Don't just take our word for it - here's what our clients say about working with us.
The story behind LXW Architects and our collaborative approach.
LXW Architects is led by Partners Liam Chamings and William Baker-Jones, whose friendship has grown into a collaborative architectural practice.
Although a relatively new studio, together we have over two decades of experience, delivering projects across residential, commercial, healthcare, and defence sectors - from small-scale extensions to multi -million pound facilities.
By combining architectural design with award-winning digital innovation, we offer clients a seamless service built on collaboration, technical excellence, and a passion for creating practical spaces that enhance everyday life.
